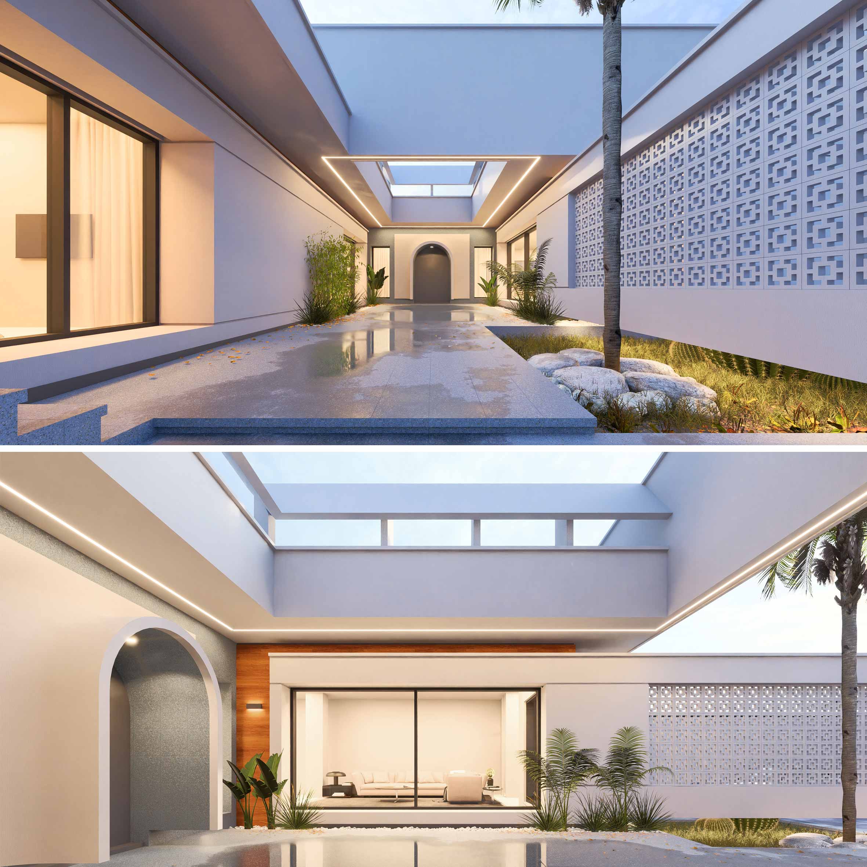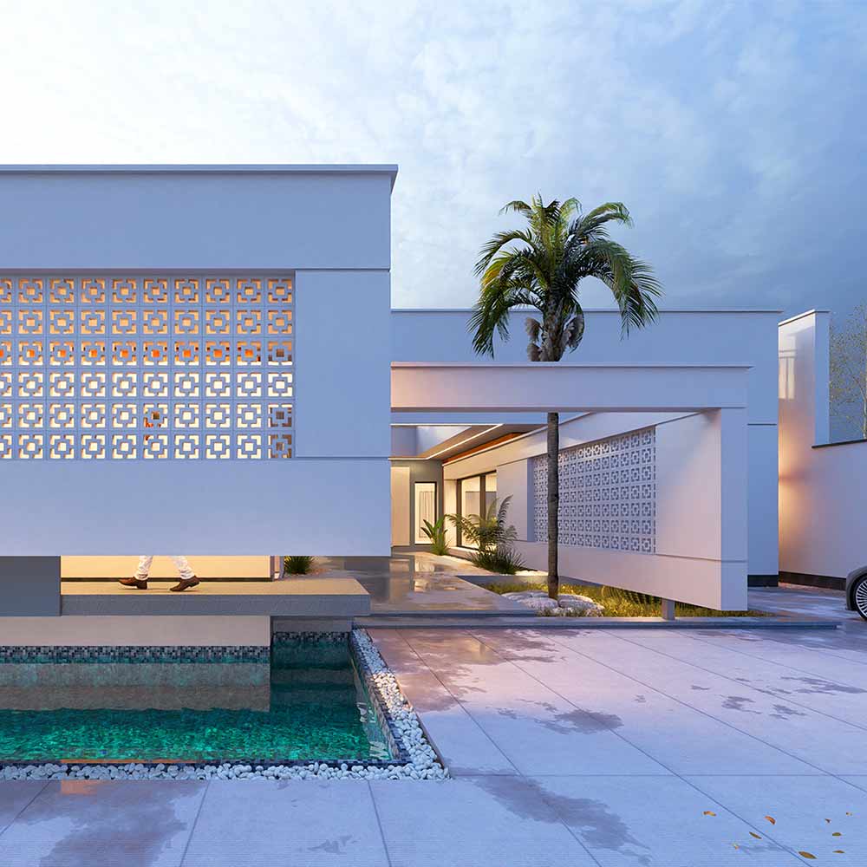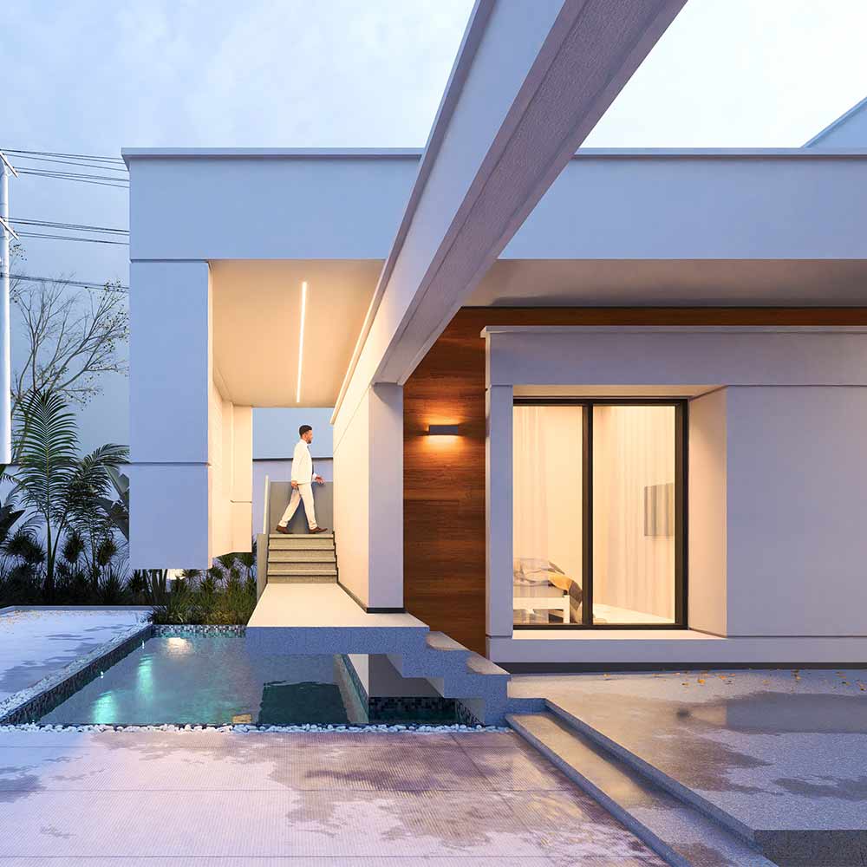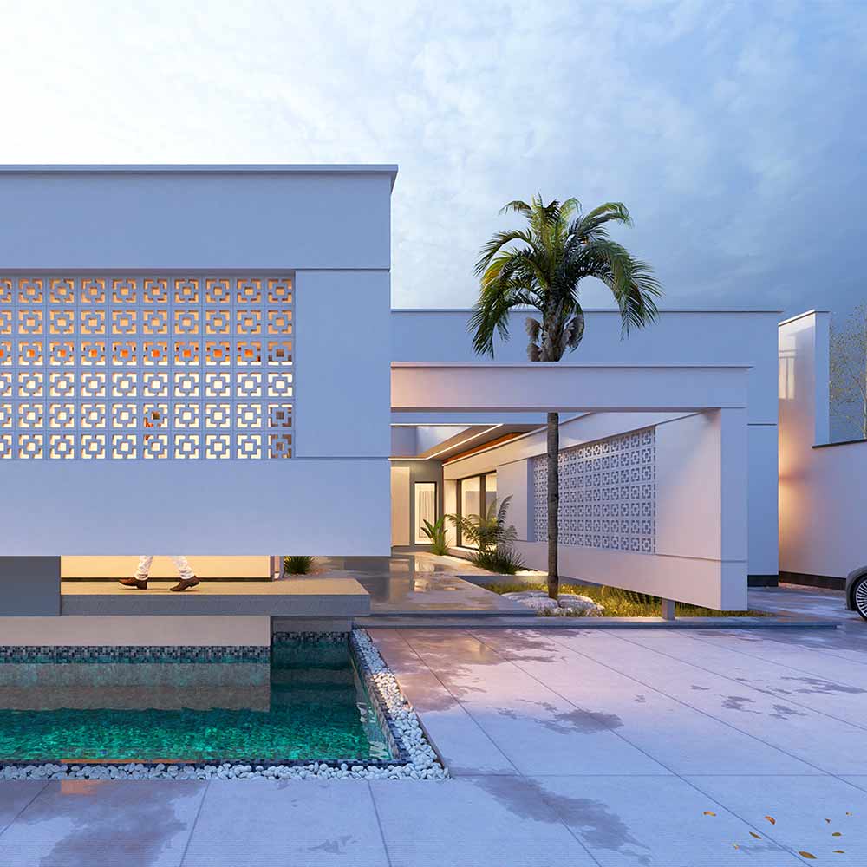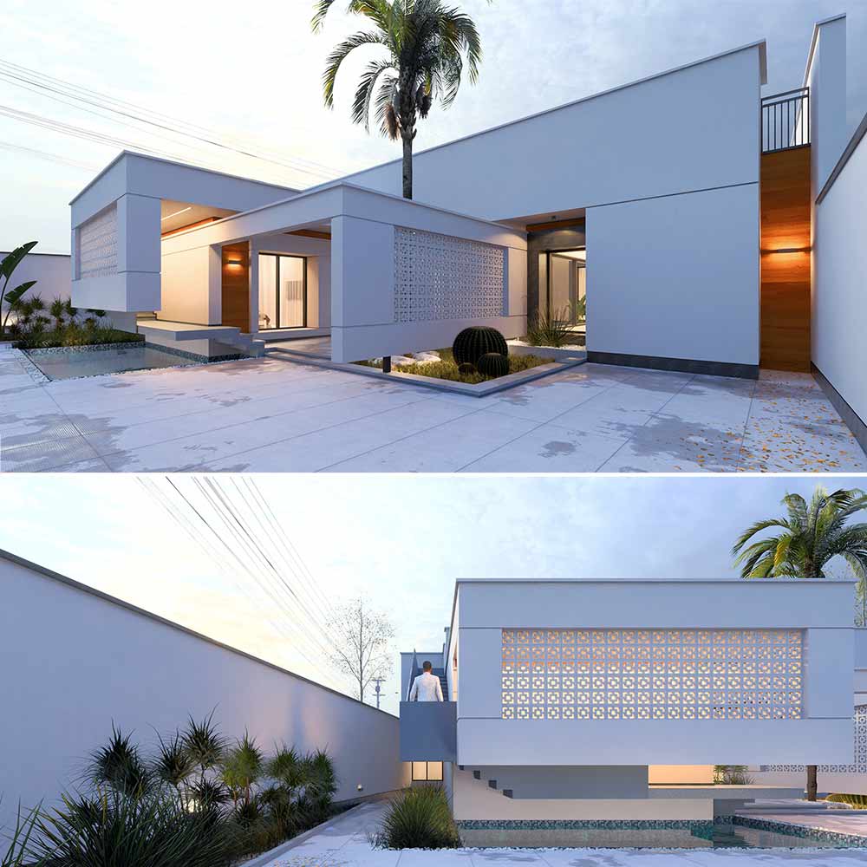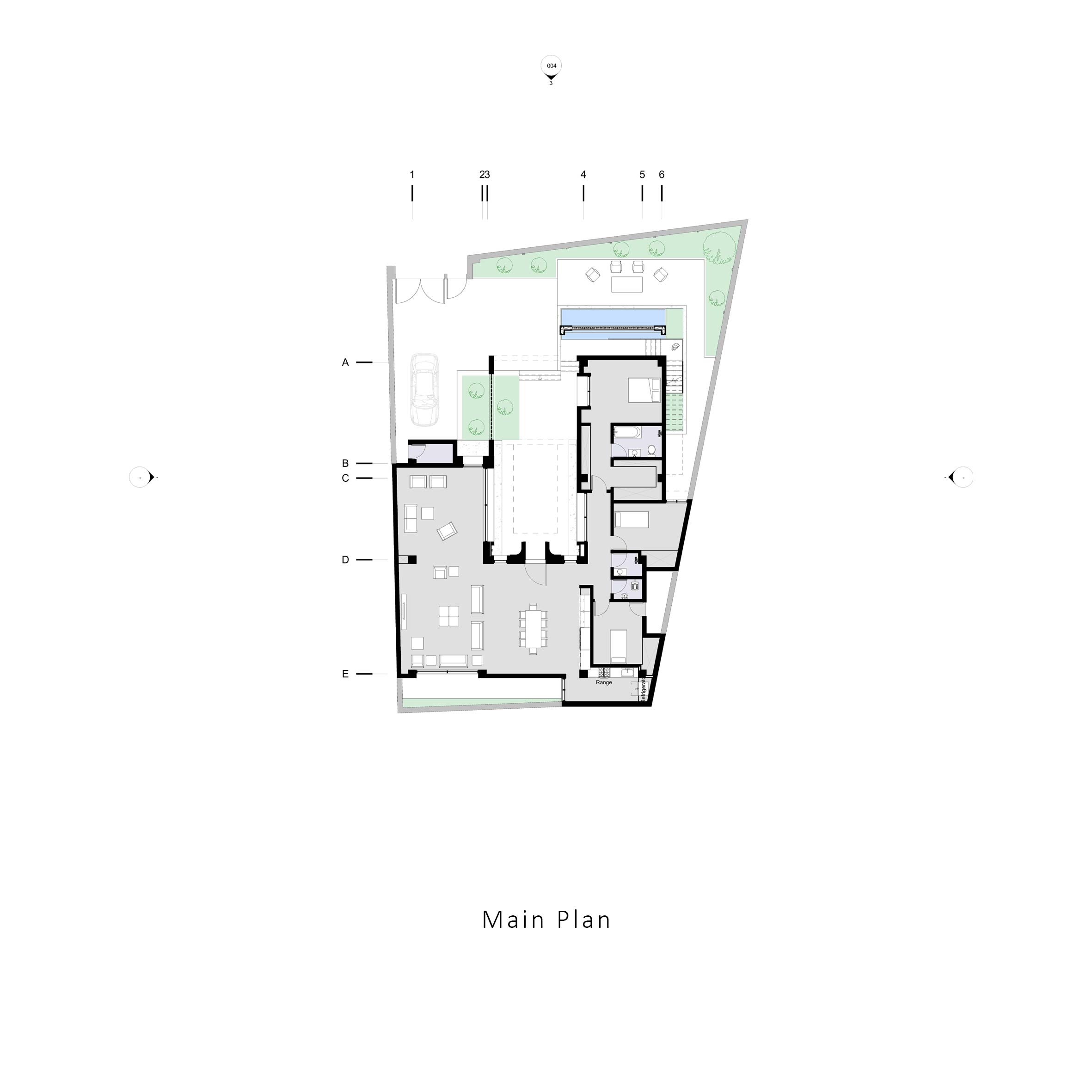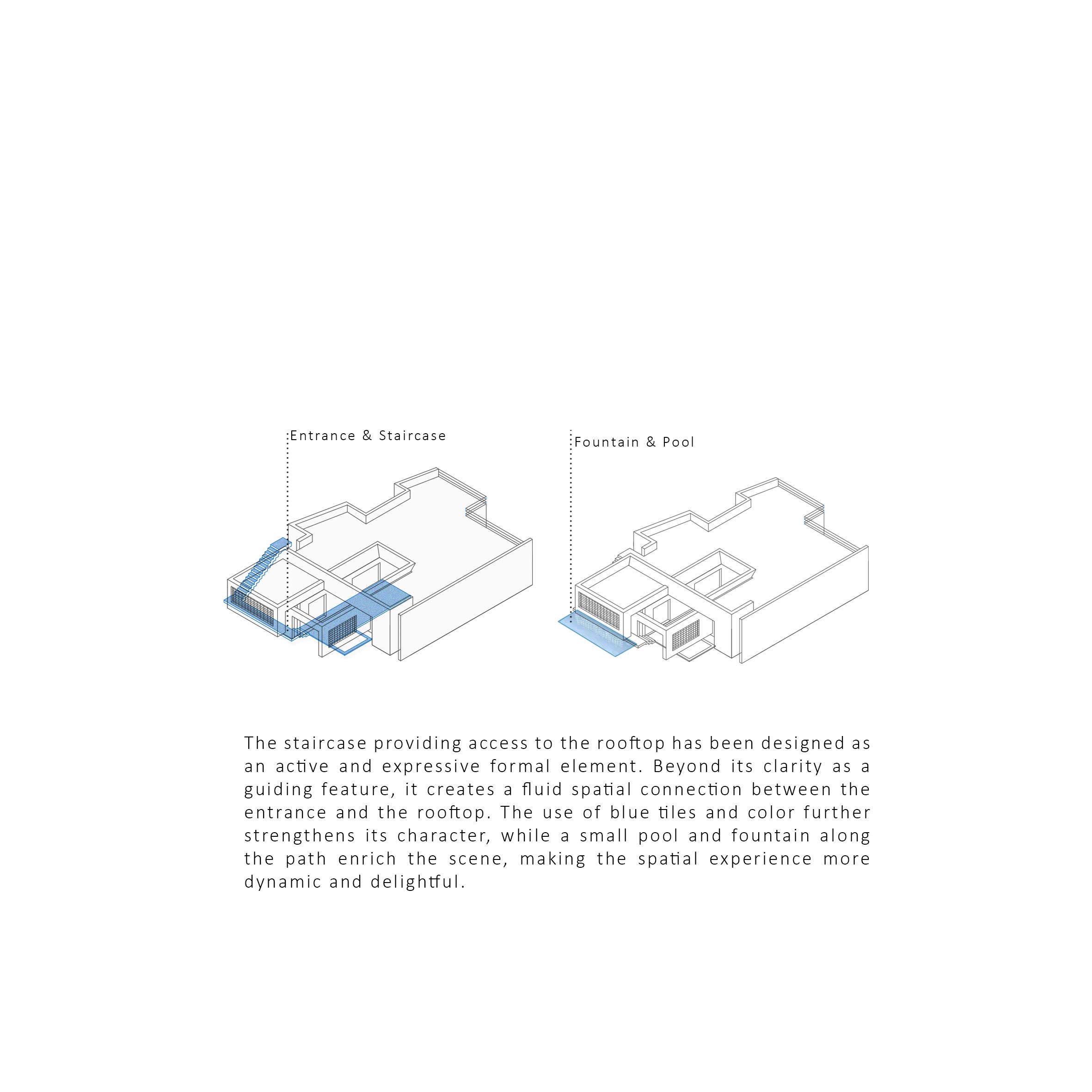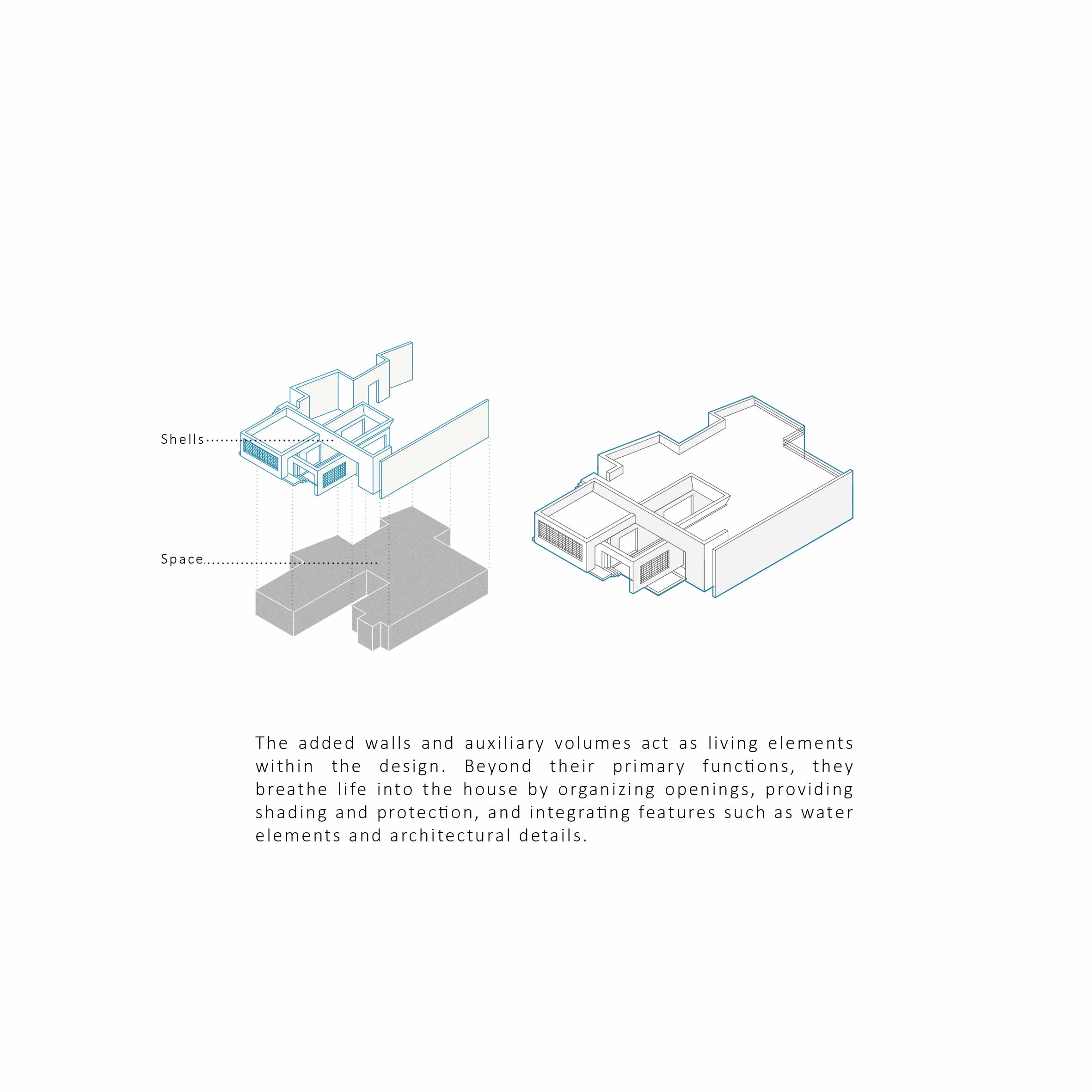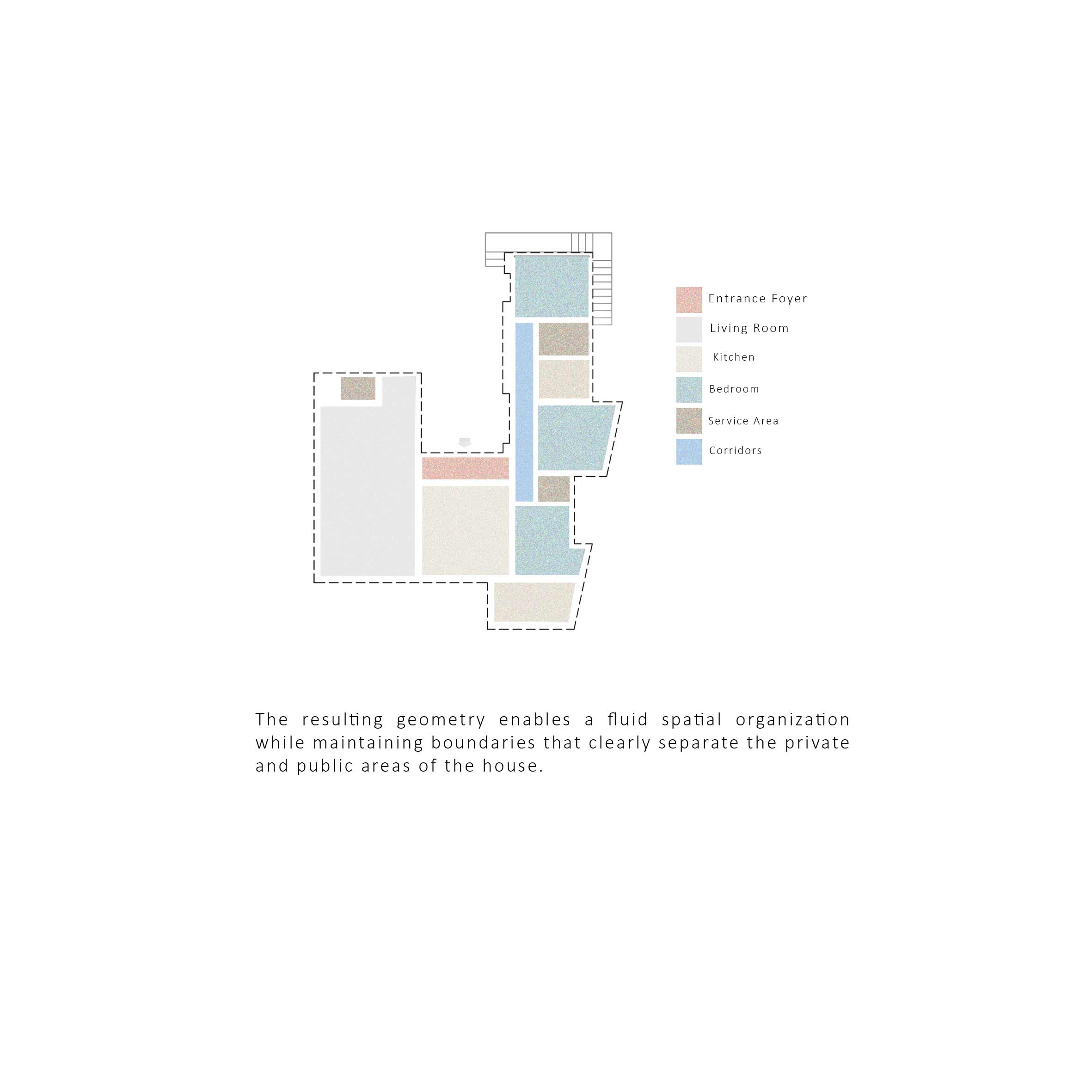Shadowline
go back1. Context The project is a single-story villa located on a southern plot in Minab, a city with a hot and humid climate. The main challenges included intense southern sunlight, the need for natural ventilation, and the requirement for privacy against streets and neighbors. The client sought a bright, cool, and secure space that would embody both simplicity and meaningful architectural character. 2. Concept The central idea of the project is based on the notion of “selective boundaries”—fluid thresholds between public and private, light and shadow, stillness and suspension. These thresholds were not designed as rigid walls but as architectural layers that allow users to choose and regulate spatial conditions. 3. Design Strategies • Central courtyard as the heart of the project At the core of the villa lies a courtyard that, while visually open, is rendered semi-private through surrounding layers. It serves as the main source of daylight, ventilation, and outdoor living. • Spatial suspension in a horizontal plan Despite being a single-story house, two independent volumes were designed with a gap in between, allowing light and air to flow through. The transparency of the lower walls enhances the sense of suspension. • Semi-transparent envelope for light and privacy The southern façade is wrapped with perforated concrete blocks (Mash-block), providing effective shading while controlling visual boundaries—without creating a sense of complete enclosure. • Parapet functioning as a wind-catcher On the northern edge of the courtyard, a parapet was designed with a subtle shift in orientation to align with prevailing winds. This simple yet effective feature enhances natural ventilation, functioning as a passive wind-catcher
